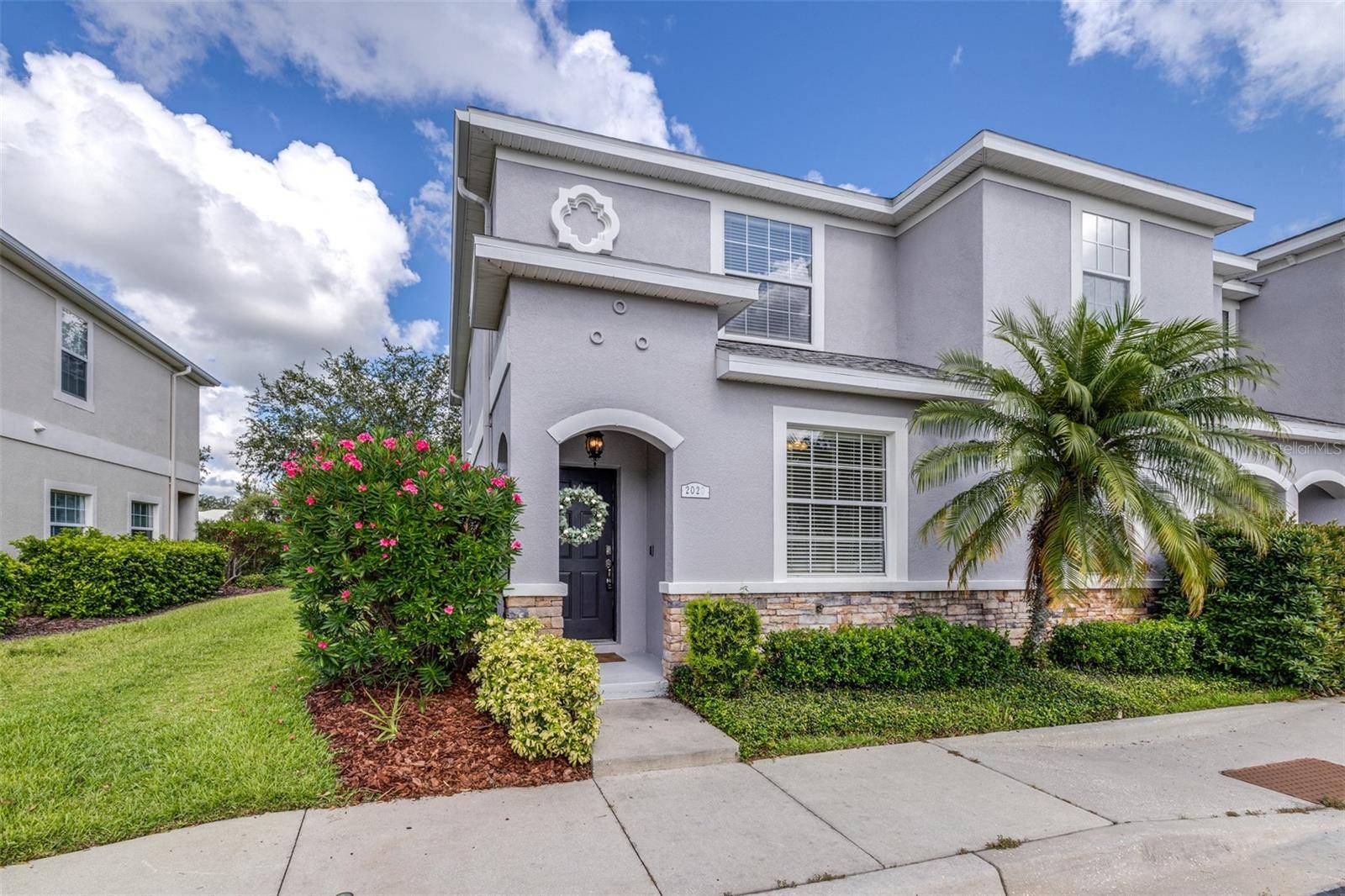3 Beds
3 Baths
1,572 SqFt
3 Beds
3 Baths
1,572 SqFt
OPEN HOUSE
Sat Jun 28, 1:00pm - 4:00pm
Sun Jun 29, 1:00pm - 4:00pm
Key Details
Property Type Townhouse
Sub Type Townhouse
Listing Status Active
Purchase Type For Sale
Square Footage 1,572 sqft
Price per Sqft $158
Subdivision Walden Woods Rep
MLS Listing ID TB8400685
Bedrooms 3
Full Baths 3
Construction Status Completed
HOA Fees $1,191/qua
HOA Y/N Yes
Annual Recurring Fee 4764.0
Year Built 2008
Annual Tax Amount $3,210
Lot Size 871 Sqft
Acres 0.02
Lot Dimensions 18'x49'
Property Sub-Type Townhouse
Source Stellar MLS
Property Description
This end-unit townhome is equipped with a wired alarm system. Luxury vinyl flooring or tile is found throughout. A back patio is large enough for outdoor cooking, dining, or relaxation. A storage shed off the patio provides extra space. The kitchen features a dedicated dining area, and the family room is spacious enough for gatherings. One bedroom and bathroom are downstairs. The primary bedroom and bathroom are located upstairs, along with the oversized second master suite and bathroom. Also upstairs is a landing area large enough for a desk or table, along with a laundry space that includes a full-size washer and dryer.
This well-maintained community includes a pool, playground and recreation area at below-average HOA fees. Take a look and make this your next home!
Location
State FL
County Hillsborough
Community Walden Woods Rep
Area 33563 - Plant City
Zoning PD
Rooms
Other Rooms Inside Utility
Interior
Interior Features Ceiling Fans(s), Eat-in Kitchen, PrimaryBedroom Upstairs, Solid Wood Cabinets, Thermostat, Walk-In Closet(s), Window Treatments
Heating Central
Cooling Central Air
Flooring Parquet, Tile
Furnishings Unfurnished
Fireplace false
Appliance Convection Oven, Dishwasher, Disposal, Dryer, Microwave, Range, Refrigerator, Washer
Laundry Electric Dryer Hookup, Inside, Laundry Closet, Upper Level, Washer Hookup
Exterior
Exterior Feature Rain Gutters, Sidewalk, Sliding Doors, Storage
Parking Features Assigned
Community Features Community Mailbox, Deed Restrictions, Gated Community - No Guard, Playground, Pool, Street Lights
Utilities Available BB/HS Internet Available, Cable Available, Cable Connected, Electricity Connected, Sewer Connected, Underground Utilities, Water Connected
Amenities Available Clubhouse, Gated, Maintenance, Pool
View Trees/Woods
Roof Type Shingle
Porch Front Porch, Other, Patio
Attached Garage false
Garage false
Private Pool No
Building
Lot Description Landscaped, Sidewalk, Paved, Private
Story 2
Entry Level Two
Foundation Slab
Lot Size Range 0 to less than 1/4
Sewer Public Sewer
Water Public
Architectural Style Florida
Structure Type Block,Stucco
New Construction false
Construction Status Completed
Schools
Elementary Schools Burney-Hb
Middle Schools Marshall-Hb
High Schools Plant City-Hb
Others
Pets Allowed Yes
HOA Fee Include Pool,Escrow Reserves Fund,Maintenance Structure,Pest Control,Security,Sewer,Trash,Water
Senior Community No
Ownership Fee Simple
Monthly Total Fees $397
Acceptable Financing Cash, Conventional, FHA, VA Loan
Membership Fee Required Required
Listing Terms Cash, Conventional, FHA, VA Loan
Special Listing Condition None
Virtual Tour https://www.propertypanorama.com/instaview/stellar/TB8400685

"Molly's job is to find and attract mastery-based agents to the office, protect the culture, and make sure everyone is happy! "





